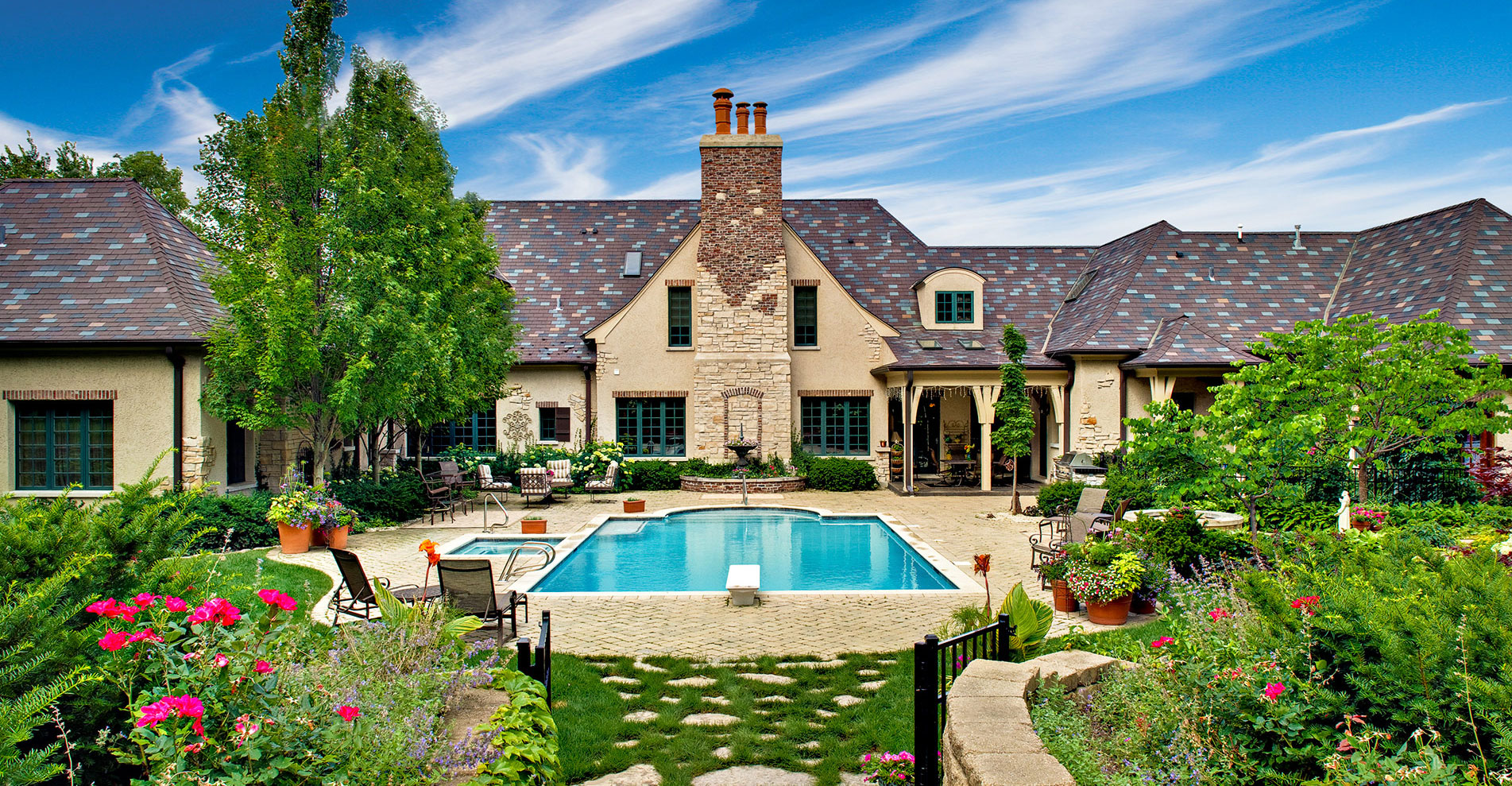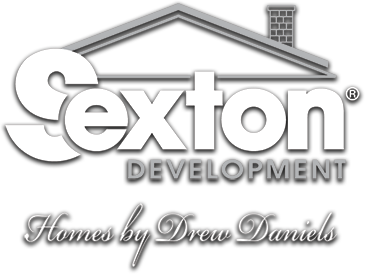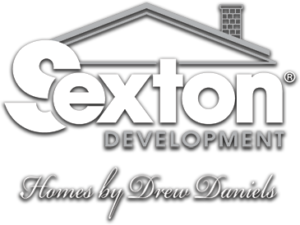
After choosing your architect, reviewing your construction goals and coming up with some conceptual plans, it will be time to start the entitlement process. With the assistance of the architect and prior to any construction, we will sit down with your municipality to discuss and confirm that what you’re trying to achieve is allowable with local and state zoning codes. We’ll review critical components such as setbacks, building restrictions, easements, accessibility, buildable square footage allowances and tree ordinances to name just a few. We’ll also assess whether the home you’re looking to build is architecturally a good fit within the municipality and surrounding homes, which surprisingly can play a significant role in the ease of permitting.
Once we’ve addressed all the codes and restrictions that the architect must follow, we’ll assist you in reviewing, completing and filing all of the necessary paperwork that will be required for your build. The timing of this process will vary depending on the complexity of the home and the municipality you plan to build in, but know that our services include attending all zoning hearings and staff meetings to keep the process moving as smoothly and quickly as possible.

